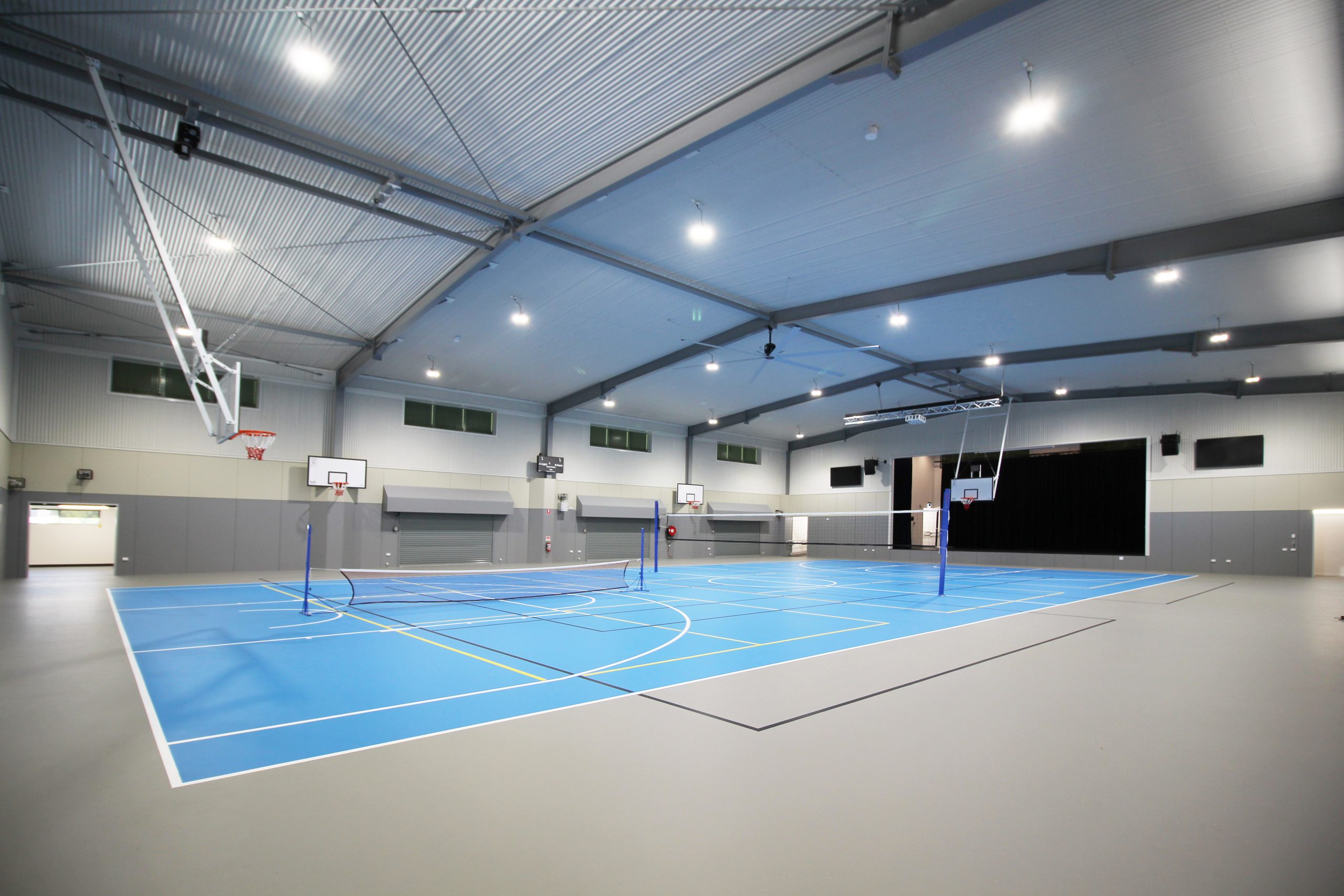Project scope
This project underscores our commitment to modern, inclusive facilities designed to enrich both the learning environment and community experience.
The project includes:
- A new two-level multi-purpose hall, including staff office space, a multi-purpose room, single court, stage area, storerooms, kiosk and amenities
- 34 car spaces considering access for individuals with mobility challenges
- A new lift, stairs and interconnecting covered walkway, ramps, pedestrian footpaths and landscaping that integrate the new hall building with the surrounding buildings and spaces
- Upgrades to the existing external services to include fire and hydraulic scope, and electrical upgrade works
- Extension of existing services associated with, and required to service, the new building, such as security systems, communications, and ICT infrastructure
Business value to client
The new multi-purpose hall will enable the school to meet the projected enrolment
growth, while providing a welcoming space for the community to gather for special
events and performances.
Seven Hills State School valued Wiley’s highly collaborative approach, dedication to
safety, and experience working in live educational environments, as the hall is in the
centre of the school, between the oval and school buildings.
Wiley fast-tracked the project, commencing early site work whilst the contractor
completed the design and building approvals. All upgrades to site services were
delivered during the school holidays, ensuring the school’s educational program was
maintained.
