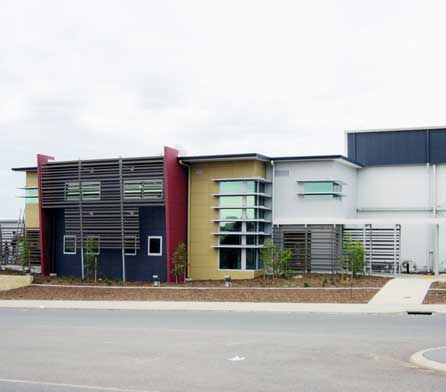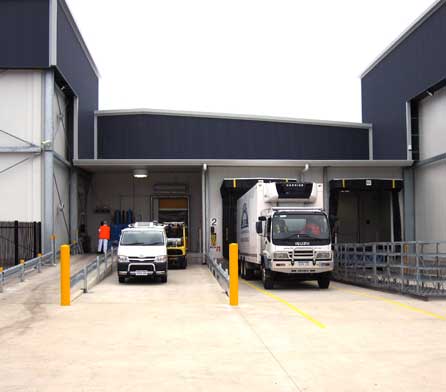Top Cut Processing Facility Expansion Plan
| Client: | Simplot Australia |
| Location: | Bibra Lakes, Western Australia |
| Scope overview: | Plan and source a 6425m2 showcase site to allow production to expand and evolve into the future |
| Facility: | Portioning facility |

